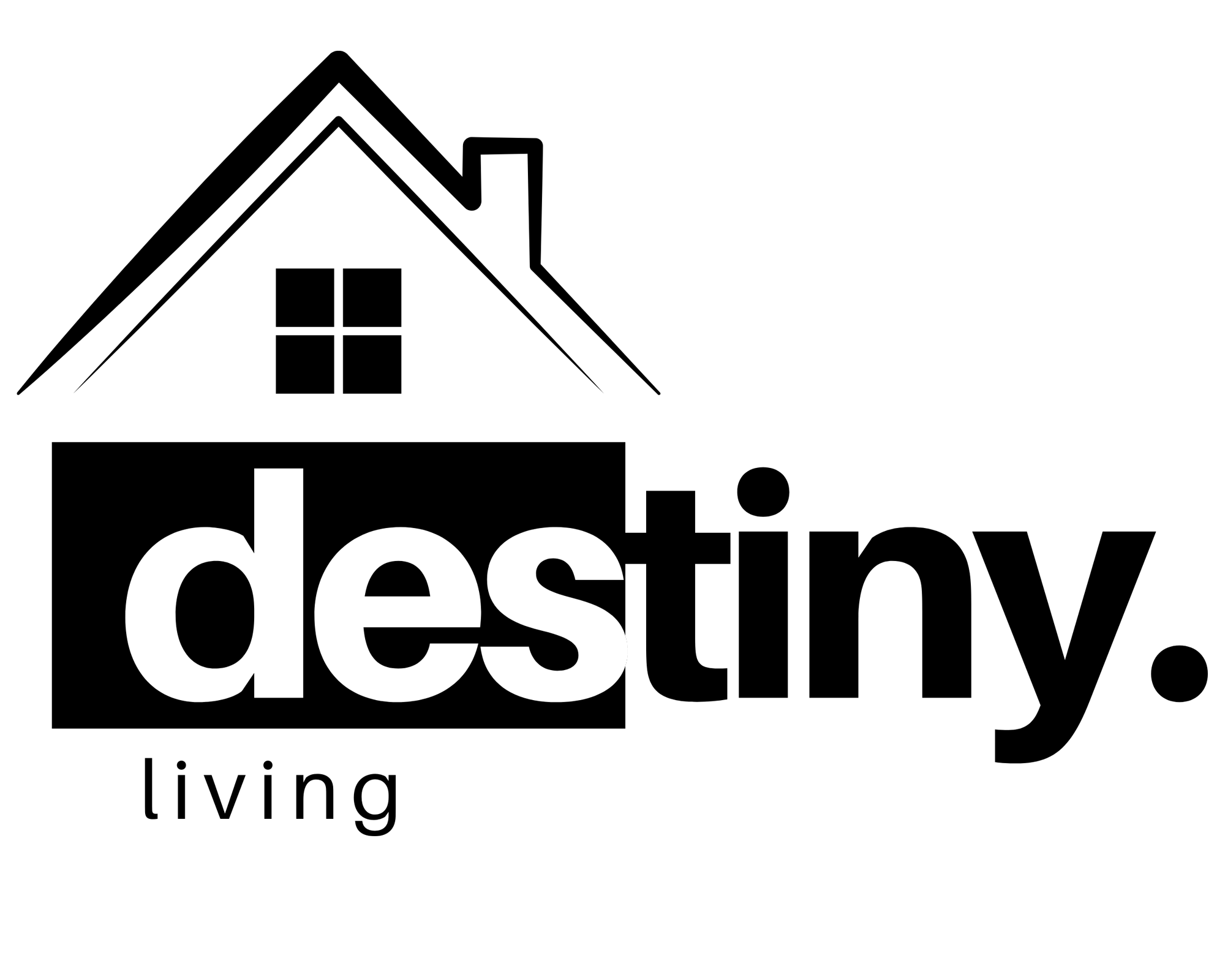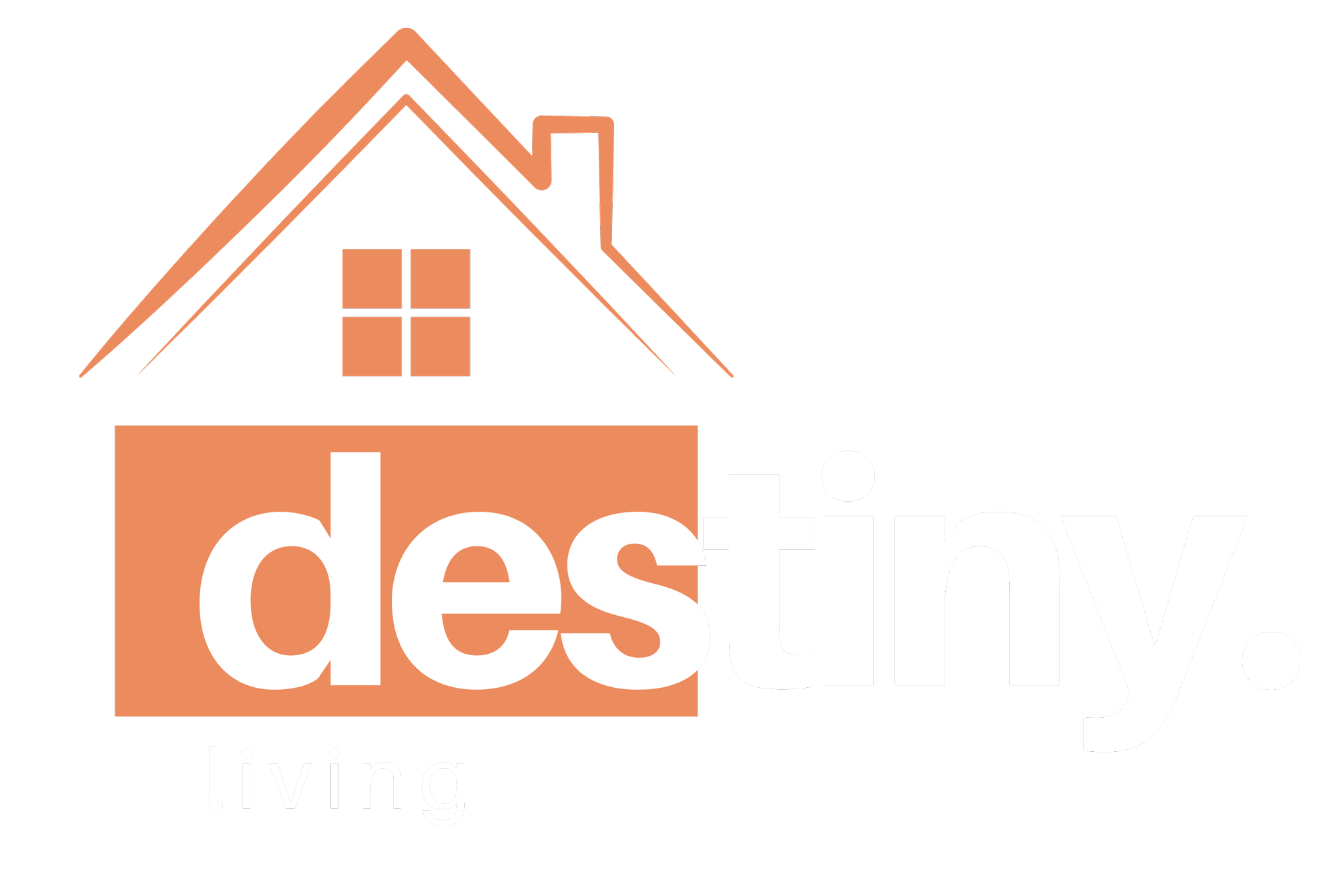Our most popular series comes with a large number of inclusions to suit most of you. This range provides you with a beautiful first home or investment property at a very affordable price without compromising style, space and creativity.
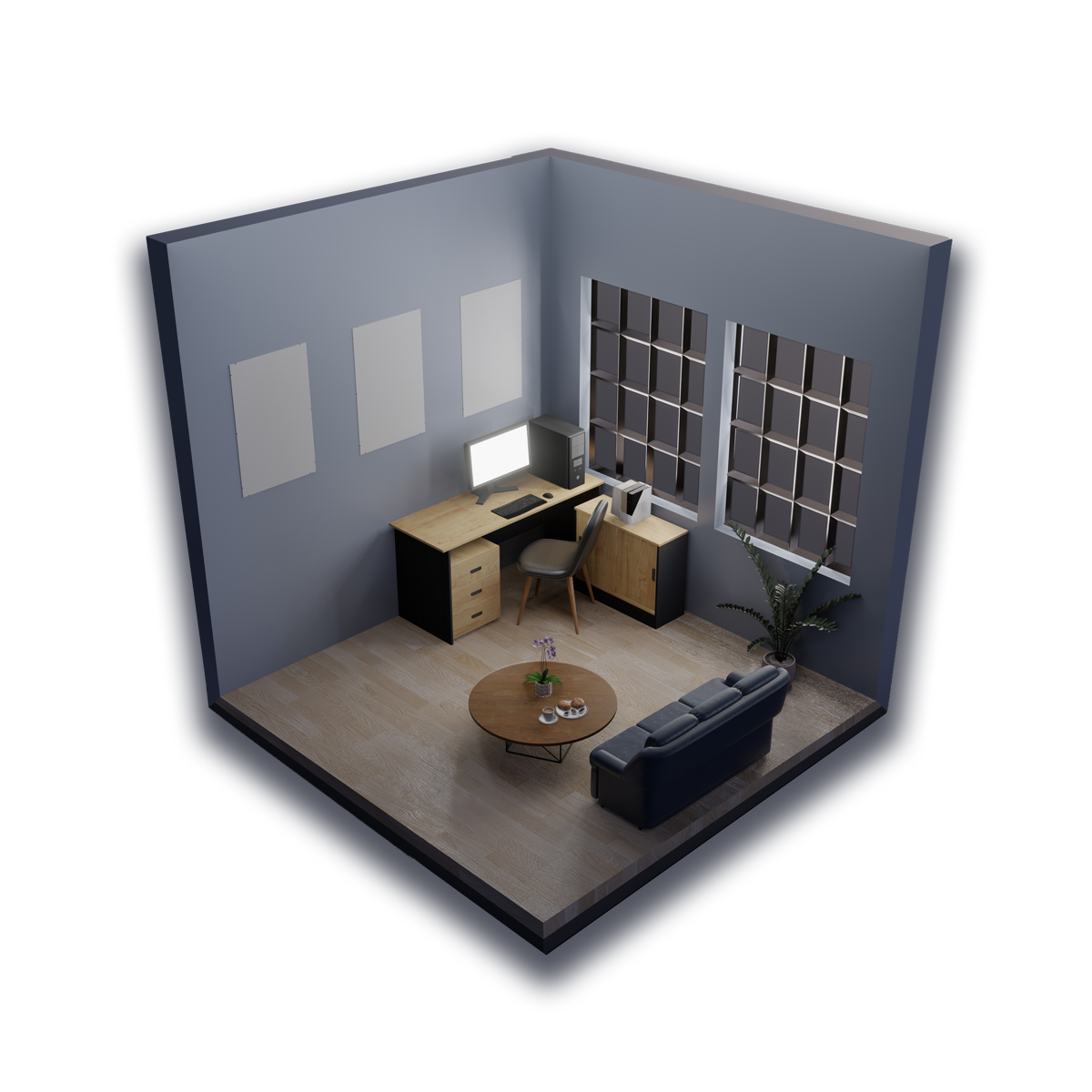
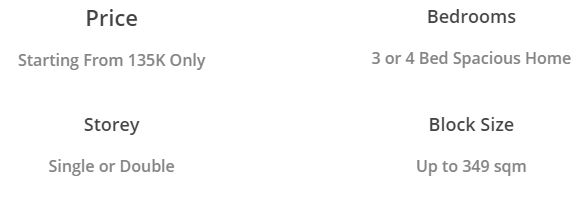
Price
Starting From 135K Only
Bedrooms
3 or 4 Bed Spacious Home
Storey
Single or Double
Block Size
Up to 349 sqm
Enquire Now
Overview
Our most popular series comes with a large number of inclusions to suit most of you. This range provides you with a beautiful first home or investment property at a very affordable price without compromising style, space and creativity.
Inclusions
Our Melbourne Series Homes comes with generous inclusions that will provide you all the amenities you need for your first home without breaking the bank.
- Design
- Kitchen
- Laundry
- Façade
- Floor Covering
- Bath & Ensuite
- Promotional Offer
- Garage
- Windows & External Door
- Heating & Cooling
- Plan design, apply for developer approval
- Building permit & 4 mandatory inspections
- Soil test including 3 boreholes & feature survey
- Engineering & architectural documents.
- 10 years structural warranty/ 3 months service warranty
- Full custom design laminate kitchen cabinets with soft close.
- Overhead kitchen cupboards.
- Double stainless sink with mixer tap
- 600mm dishwasher
- 900mm stainless steel cooktop/oven/canopy rangehood
- Island bench standard 800mm wide with stone (20mm)
- 20mm stone in the kitchen – choice of color
- 45 liters stainless steel laundry trough in the metal cabinet –
- Ceramic wall tiles above laundry trough, with floor tiles and 150mm skirting tiles throughout
- Turn washing machine taps inside laundry cabinets.
- Flick mixer to laundry trough.
- 450mm eve to façade with 2m return to dwelling
- See standard builder plans
- Ceramic floor tiles to wet areas including kitchen (builders range)
- Wall tiles to shower 300mm x 600mm
- Carpet in all bedrooms (builders range)
- Basin & shower category 1
- Laminated vanity units.
- Wahlen 10 mixer taps to bath,
- Fixed mirrors to bathrooms.
- Standard toilets. – privacy locks to bathrooms and toilets.
- Basin builder range
- Framed shower screen doors with tiled base (builder size)
- Exhaust fans above all showers.
- Ceramic wall tiling to wet areas
- 900mm stainless steel appliances
- Colour concrete driveway
- State covenants included
- Ensuite shower to be 1200mm x 900mm
- Tile shower bases
- Fix site cost to h1 slab requirements
- Recycled water connections including plumbing from the recycled mains supply to 2no. Toilet suites and additional external garden taps
- Colourbond sectional door with dimensions of 2100mm high x 4800mm wide.
- Motorised door opener with 2 remotes
- Clear glazed entry door with paint grade finish.
- All windows & external sliding doors to be aluminum 100 series or equivalent
- All sliding windows including window lock
- Powder-coated single glazed windows/doors
- Flush panel doors (builders range)
- 2040mm high internal doors throughout.
- Ducted heating with 6 to 7 outlets.
- Solar hot water system with storage tank & booster.
Floor Plans
Floor plans varies for different land sizes. Please contact us for floor plans for a specific land size or to get your own cutsomised floor plan.
Dimensions
Residence: 131.26 sqm
Porch : 003.00 sqm
Garage: 033.00 sqm
Total Area: 167.26 sqm
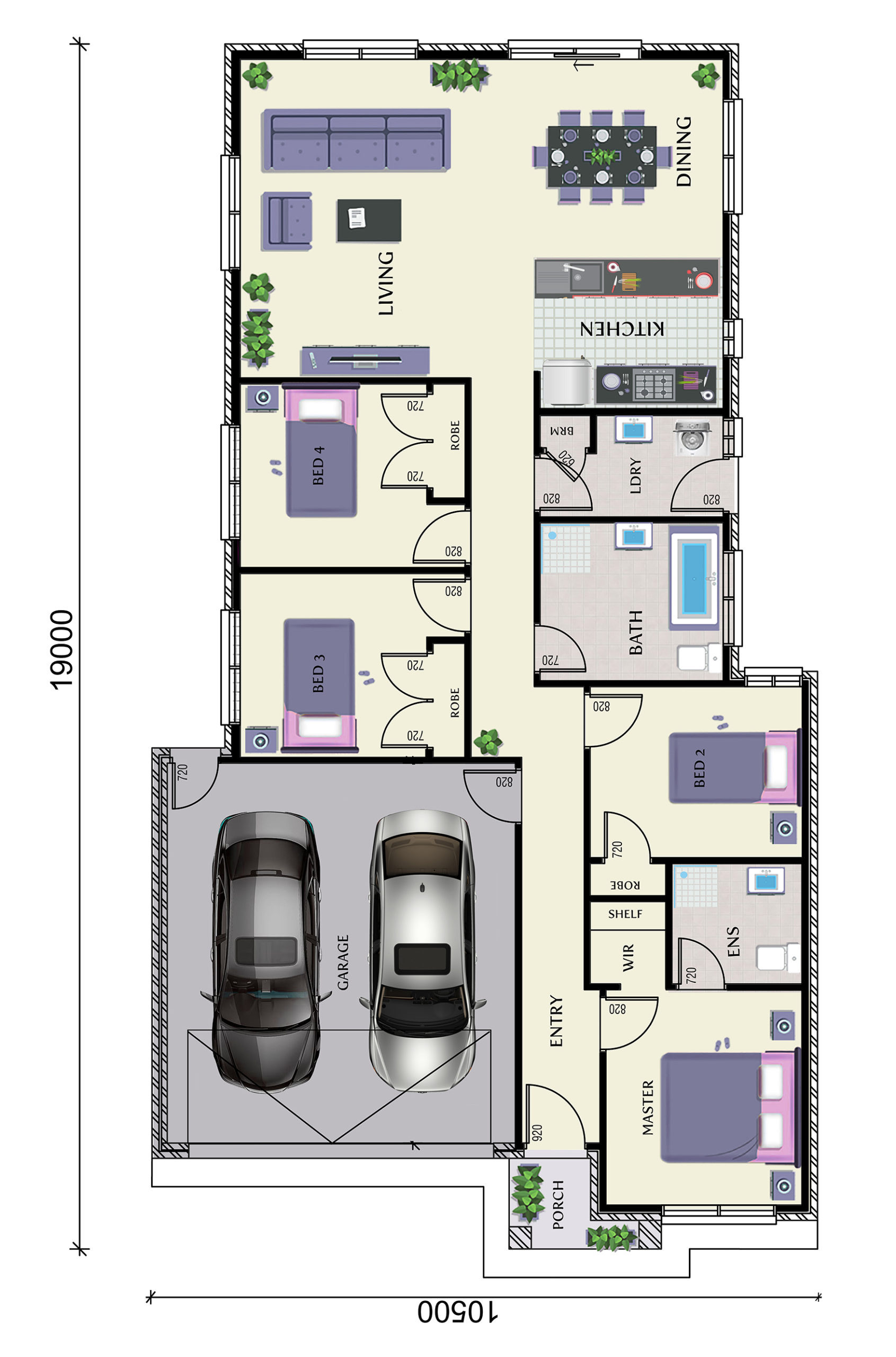
Site Cost
Site costs included up-to 200 mm land fall as well as no more than 200mm fill: "h1" class waffle pod slab. (extras: p class soil, bored piers or edge beams).
Note:
• Any additional steel due to slab design will be charged as separate variation. Soil removal to achieve a level building platform to standard inclusion of 200mm depth.
• Unless otherwise specified, no allowance for retaining wall.
• Unless otherwise specified if there are any trees onsite or any tree root barriers near to the house then the site cost amount will be changed.
• If there is any fence where the dwelling is 150mm off the boundary, this must be removed by the owner before the site starts.
• Owner is responsible to provide the correct boundaries marked
• Owner needs to make sure that if there is any grass, building material, rocks or any kind of rubbish where in the opinion of builder the site cannot be started, it has to be removed before site starts or destiny living will do it from their end and owner will be liable to pay the extra cost. Will provide 7 days’ notice in this case and if client fails to follow then any delay cost will be borne by client.
